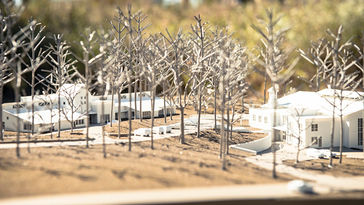
Hilltop Montessori School
2006
|
Mt. Laurel, AL
* work performed at previous company
Renta Urban Land Design created the multi-phase master plan including a new gym, school buildings, test kitchen and renovated playground
RULD provided campus mater planning, drainage planning, playground design, and landscape architecture services for Hilltop Montessori’s multi-phase master plan.
Hilltop Montessori School has been inspiring independent, self-directed learners to reach their fullest potential since 1996. Situated on over seven acres, the campus offers a LEED-certified school with a separate building for special learning opportunities.
The master plan included renovating their playground, adding a new gym, expanding the school’s capacity, and creating a ‘farm-to-fork’ teaching kitchen. The intent of the school expansion and enlarged playground was to fit seamlessly within the environment, while still meeting all regulatory and accreditation requirements.
Sustainability was at the forefront of each part of the school’s design. Sustainable site elements of Hilltop’s design include harvesting native stone onsite, rainwater collecting barrels for vegetable gardens, minimized impervious surfaces, butterfly gardens, native plant trails.
More information about Hilltop Montessori School: official website | facebook | twitter | instagram | pinterest

























